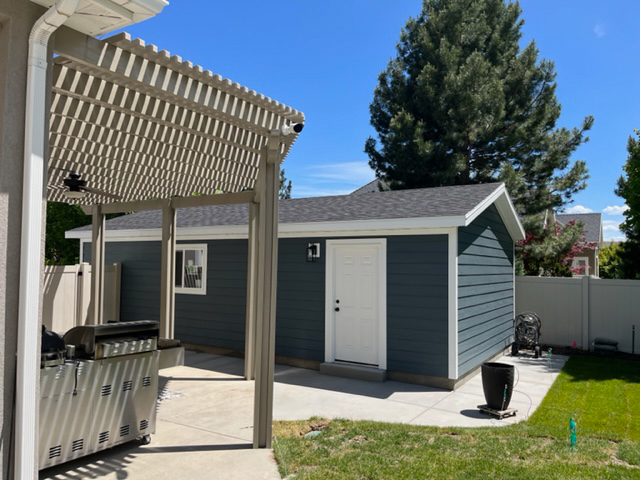Is your garage a cluttered storage space for items you rarely use? Have your family’s needs outgrown your home’s current footprint? For many homeowners, the solution isn’t a costly and disruptive home addition, but rather a creative and functional garage conversion.
From Garage to Creative Space: Popular Garage Conversion Ideas
The beauty of a garage conversion lies in its versatility. Here are some of the most popular ways homeowners are reimagining their garages:
- The Ultimate Home Office: With remote work becoming a permanent fixture for many, a dedicated home office is essential. A converted garage offers a quiet, separate space to focus and be productive, away from the distractions of the main house.
- The Personal Gym or Yoga Studio: Skip the commute and the monthly membership fees by creating your own fitness space. A garage provides a good area for workout equipment, yoga mats, and free weights, allowing you to pursue your health and wellness goals in the comfort of your own home.
- The Dream Art or Music Studio: Unleash your creativity in a dedicated studio space. Whether you’re a painter, a sculptor, or a musician, a converted garage can be designed with the specific lighting, ventilation, and soundproofing you need to bring your artistic visions to life.
- The Family Fun Room or Home Theater: Create a dedicated space for family entertainment, whether it’s a cozy home theater for movie nights or a game room complete with a pool table and a space for other games.
The Conversion Process: What to Expect
A successful garage conversion is more than just laying down new flooring and painting the walls. To create a safe, comfortable, and legal living space, several key steps are required:
- Insulation and Drywall: Garages are typically not insulated to the same standards as living spaces. Proper insulation of the walls and ceiling is crucial for temperature control and energy efficiency.
- Flooring: The concrete slab of a garage floor will need to be properly sealed and leveled before installing flooring like laminate, vinyl, or carpet.
- Windows and Doors: To meet building codes for living spaces, you’ll likely need to add or enlarge windows for natural light and emergency egress. The main garage door will also need to be replaced with a standard exterior wall and door.
- Heating, Cooling, and Electrical: Extending your home’s HVAC system or installing a separate mini-split system will be necessary to keep the space comfortable year-round. You’ll also need to add electrical outlets and lighting to meet the demands of a living area.
- Permits and Building Codes: In Utah, converting a garage into a living space requires adherence to specific building codes and the acquisition of the proper permits. This ensures the space is safe and legally recognized as habitable.

Garage Conversion vs. a Home Addition: The Cost-Benefit Analysis
From a quiet office to a fully equipped workshop, a specialized gym or family space, the possibilities for a functional garage are nearly endless. The most successful projects, however, start with a space that’s truly built for the job. A new, custom-built garage allows you to plan for the right ceiling height, electrical load, and layout from the very beginning, ensuring a better result than a simple conversion.
Don’t let your current garage limit your plans. Contact Dave Johnson Construction today, and let’s design a custom space perfectly suited for your home, your hobbies, and your life.
Need experts to demolish your old garage and build a new one?

We are a local full service garage enhancement company. Our goal is to provide homeowners with impeccable work and undeniable results.
 G-L0511C8SY6
Skip to content
G-L0511C8SY6
Skip to content