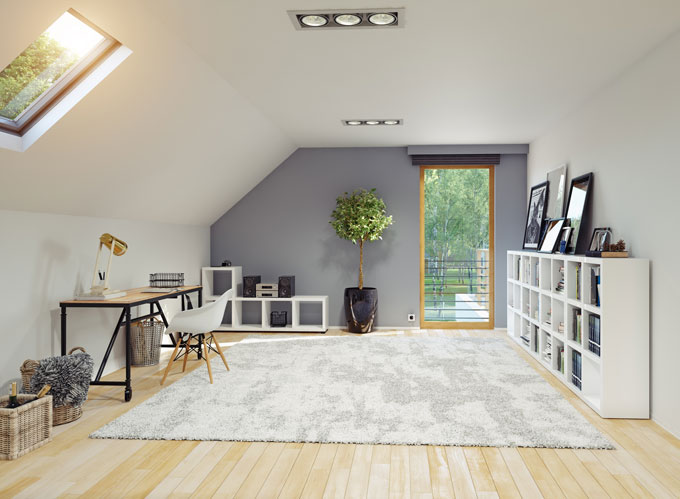Garages With Lofts
Like a loft bed, a garage loft is an elevated room area that utilizes the vertical dimension to save space and add value. Lofts in garages are built to standard room heights of seven to eight feet and are especially popular in hip-roof buildings due to the shape of the roof. The additional area transforms the garage from simple car storage to a dual-purpose space. You won’t need to squeeze in and out of your parked car between boxes of holiday decorations when you can store those boxes up in the loft.
Alternatively, think of the loft as an entirely new living space. Garages with lofts are reminiscent of traditional carriage houses and can work as bedrooms for older children, extended family or guests. Need a dedicated office space to work from home? The loft is the perfect at-home office, providing a boundary between your personal and work lives, so you are more productive and less distracted while enjoying a shortened commute. Instead of converting your garage into a living space and losing your covered parking area, add a loft instead. The car garage will protect your car from the elements while you’ll have the extra space you need.

Need experts to demolish your old garage and build a new one?

We are a local full service garage enhancement company. Our goal is to provide homeowners with impeccable work and undeniable results.
 G-L0511C8SY6
Skip to content
G-L0511C8SY6
Skip to content